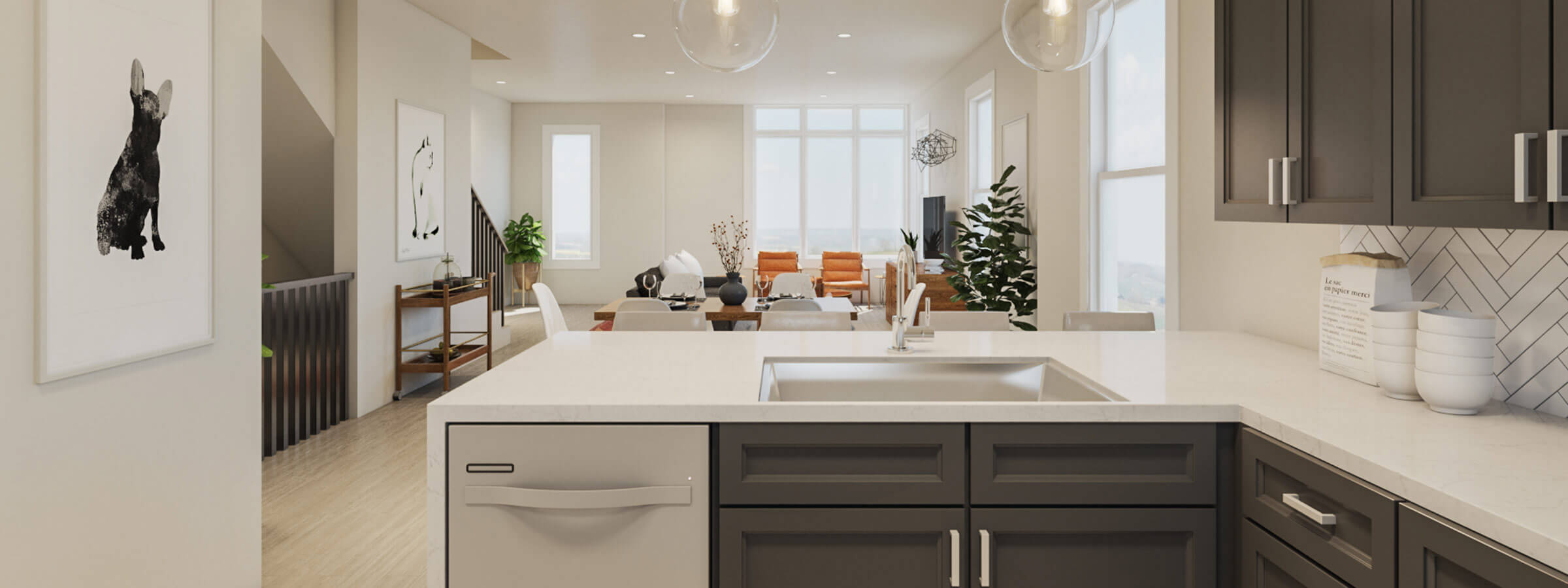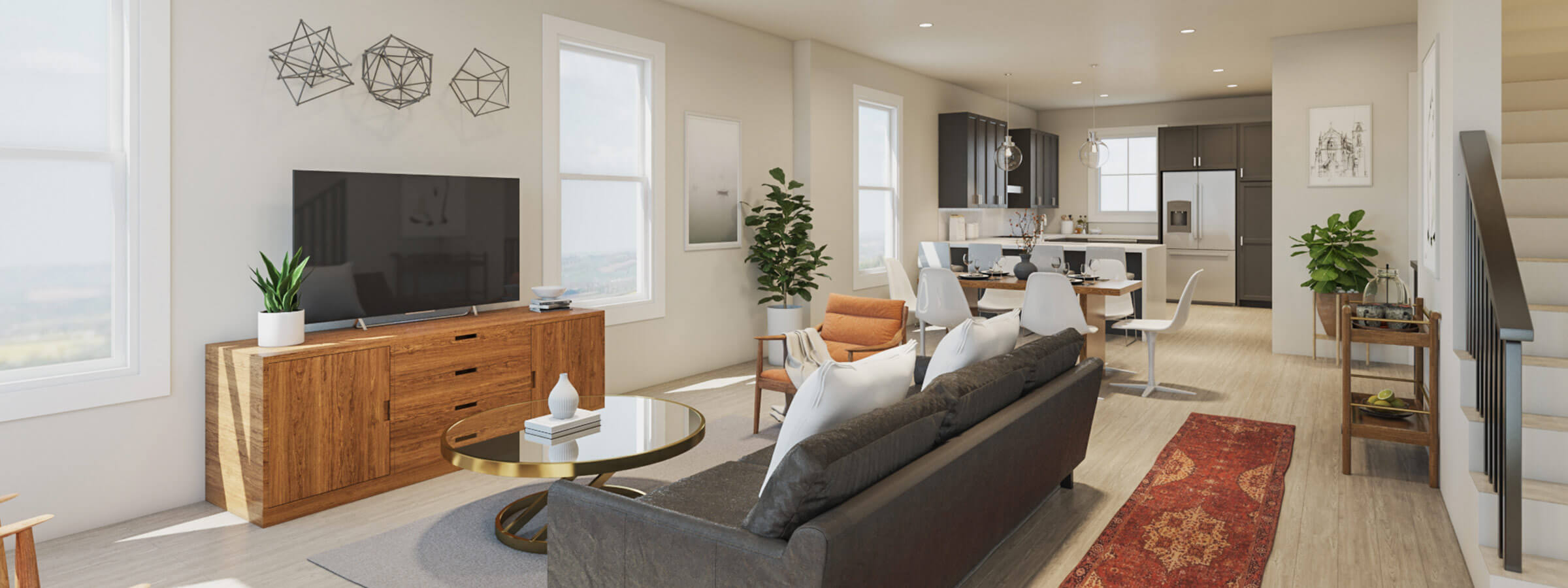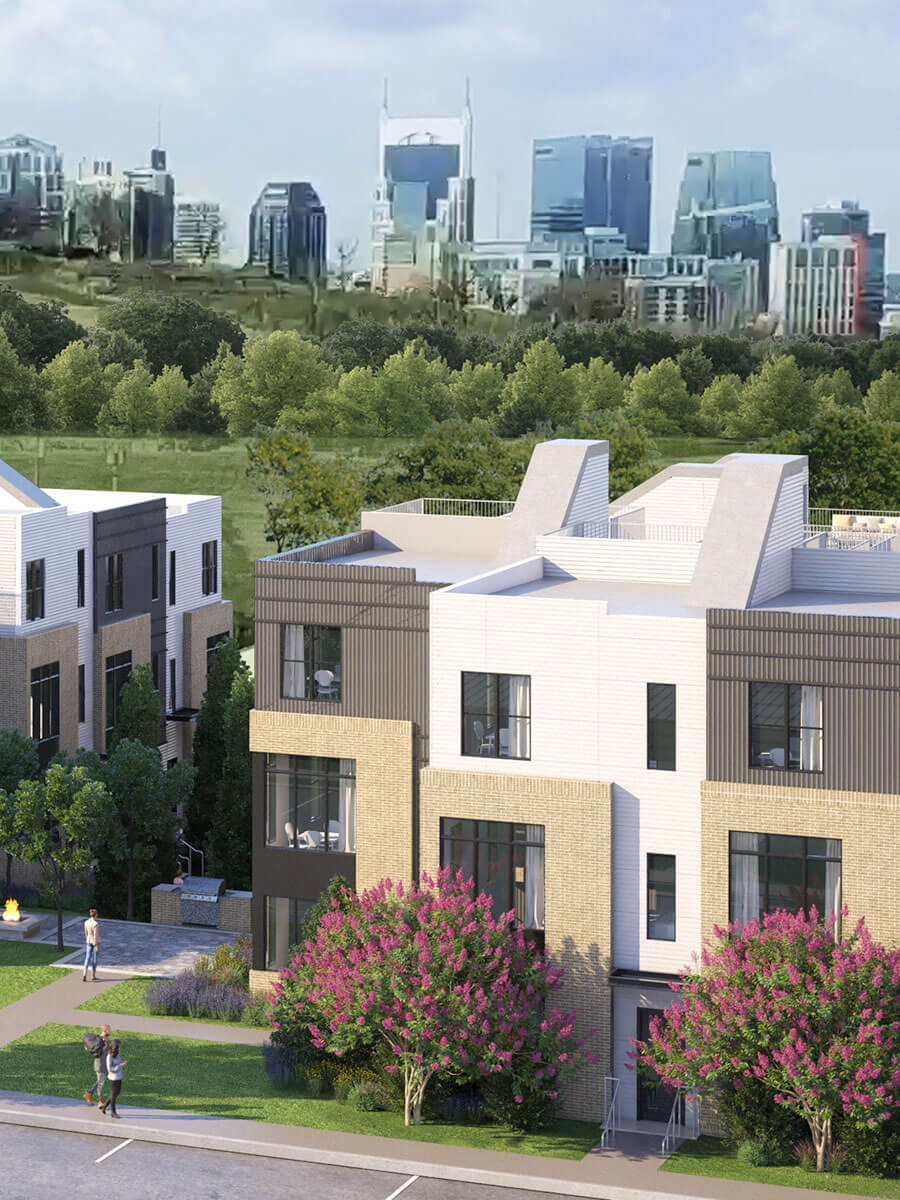This gracious home offers a tuck-under style entry that will satisfy all of your flex space needs. Enter from your two-car garage and find the expansive mud space, along with walk-in closet, storage and utility room, which could be converted into the man or woman cave of your dreams. Upstairs on the second level, find two additional bedrooms and full bathrooms, accompanied by spacious closets and a hallway with beautiful millwork. The convenient built-in cubbies will be perfect for keeping you organized. Your kitchen, living and dining area provide designer finishes and an open concept space, perfect for entertaining and hosting large groups. Upstairs, find your well-appointed master suite, along with private, screened-in porch and bonus room just down the hall. The Nashville skyline and incredible sunset views await you from the roof deck.
FLOORPLAN “MOMA”
…is SOLD OUT
3,101 to 3,140* sq ft
Lots: 19, 20, 21, 27
3 bed / 3.5 bath / roof deck
/ with basement
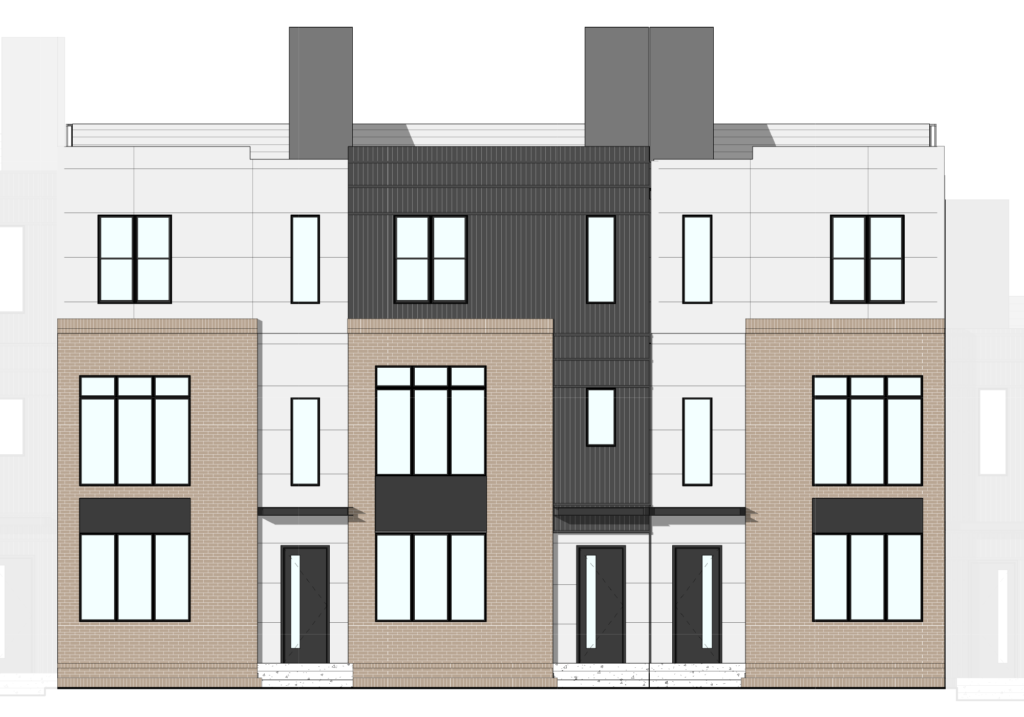
(Front elevation—scroll down to see the floorplan details)
FUSION's homes are uniquely crafted with a bold mix of modern materials; you’re invited to add your personal touches and style to our luxurious, semi-customizable townhomes.
FLOORPLAN "MOMA" IS:
3,101 to 3,140* sq ft, 3 bed/ 3.5 bath/ roof deck
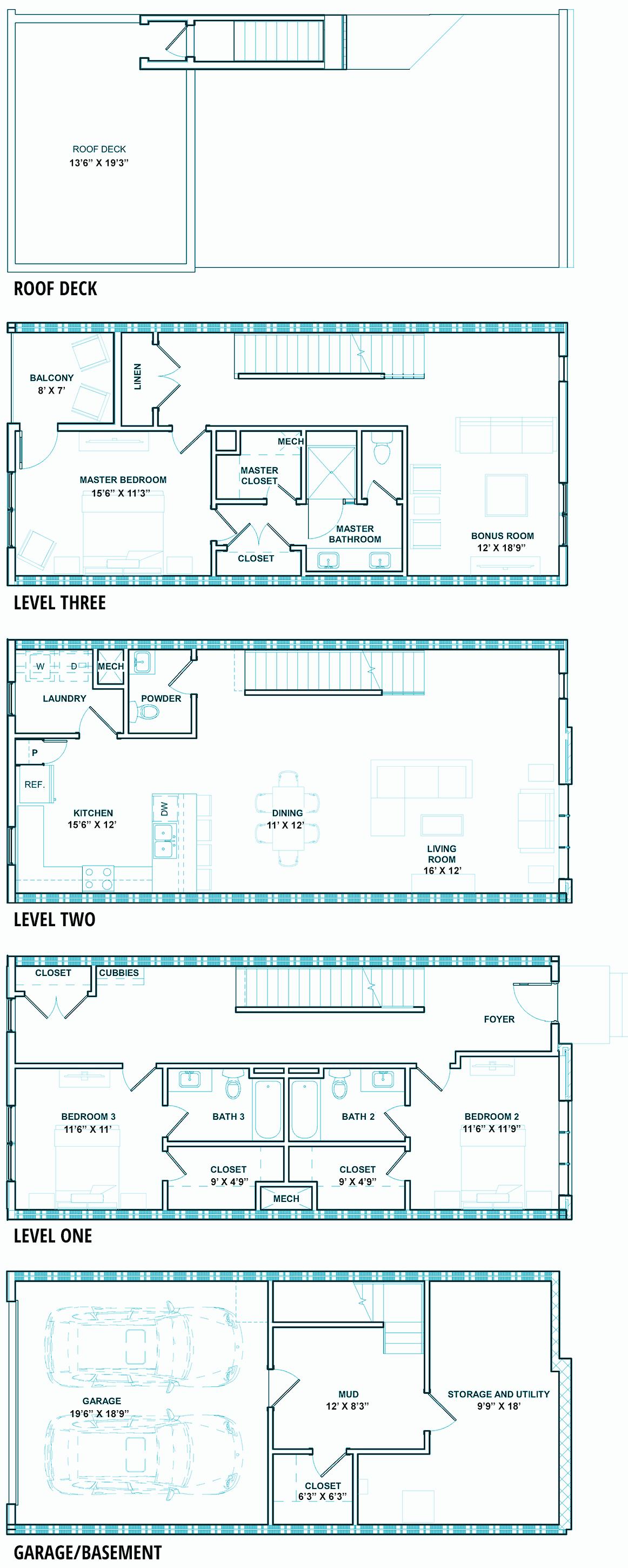
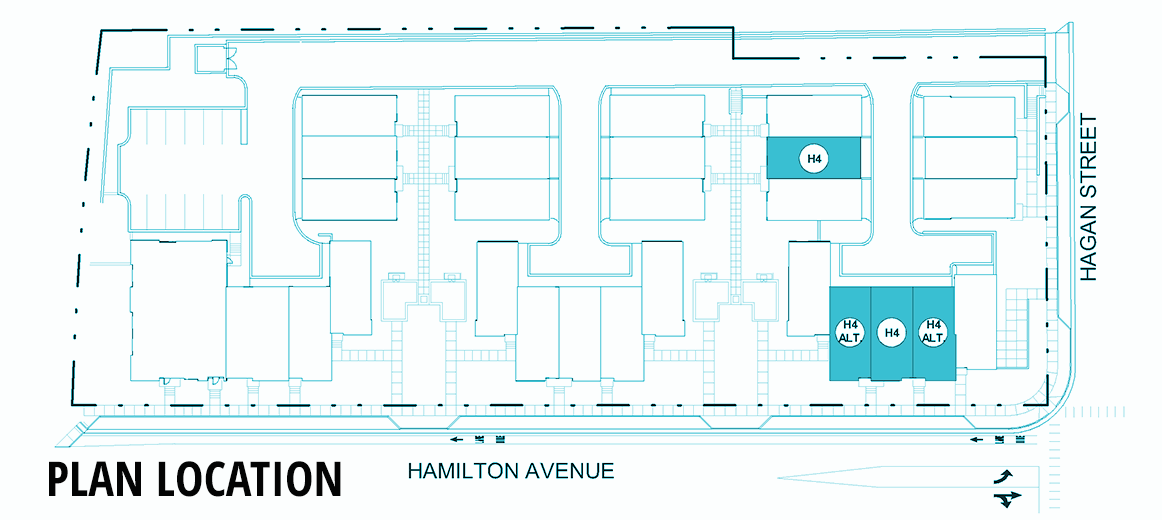

Amenities
FUSION is like a gallery of architectural art. From impressionistic to modern, there’s a floorplan that appeals to your senses and suits your style. We’ll help you find the one that fits you best, then work together to make it all your own.
From the spectacular views off your sky-filled deck to the refined details inside your spacious townhome. We sweat the small stuff, install the finest brands and build quality into every form and function. Here are just a few of the amenities you can enjoy when FUSION becomes home:
- Large roof-top decks with expansive views
- Attached 2-car garages
- GE Café appliance package in Stainless Steel
- Quartz kitchen countertops in a variety of colors with waterfall edge
- Customizable cabinetry in kitchen and baths in a large variety of styles, stains and painted finishes
- Pre-finished 5” wide hand-scraped birch wood floors in main floor living areas
- Quartz countertops and backsplashes in all bathrooms
- Accent millwork walls
- Tankless, high efficient gas water heater with WiFi smart thermostat
- Common areas including fire pit, grill, and dog park (woof!)
- Fully landscaped grounds with underground irrigation system
Be part of the…neighborhood

Meet Bailey and Kristen of Jackalope Brewing
“The Nashville that made people fall in love with Nashville years ago is what Wedgewood-Houston is today. Local creators with grit and authenticity making their art and supporting each other to succeed.”
