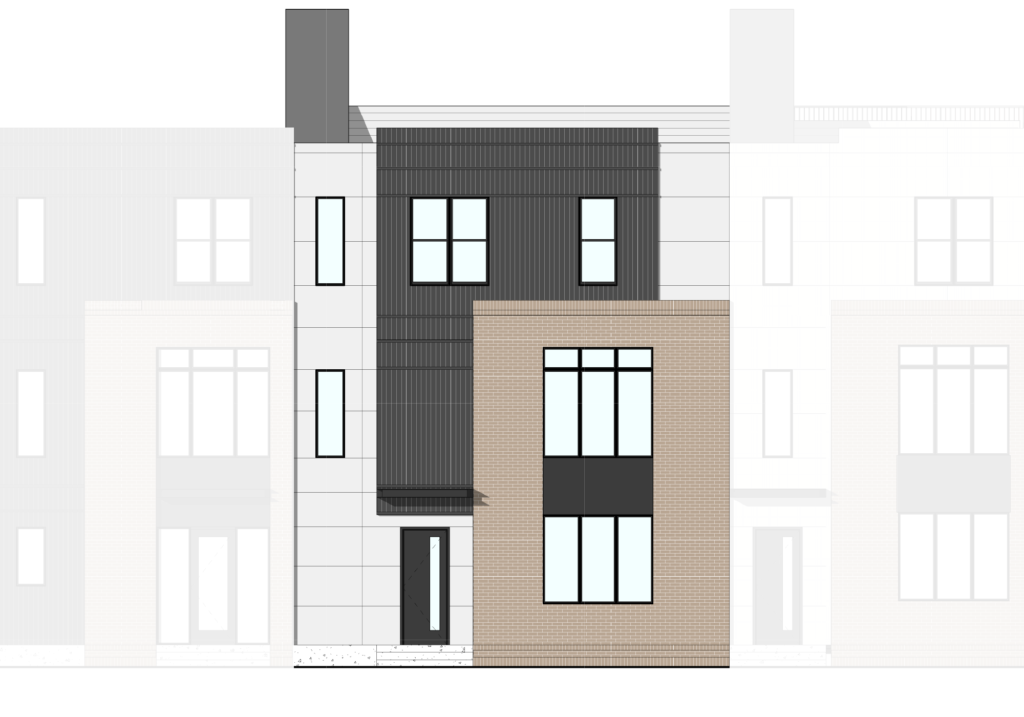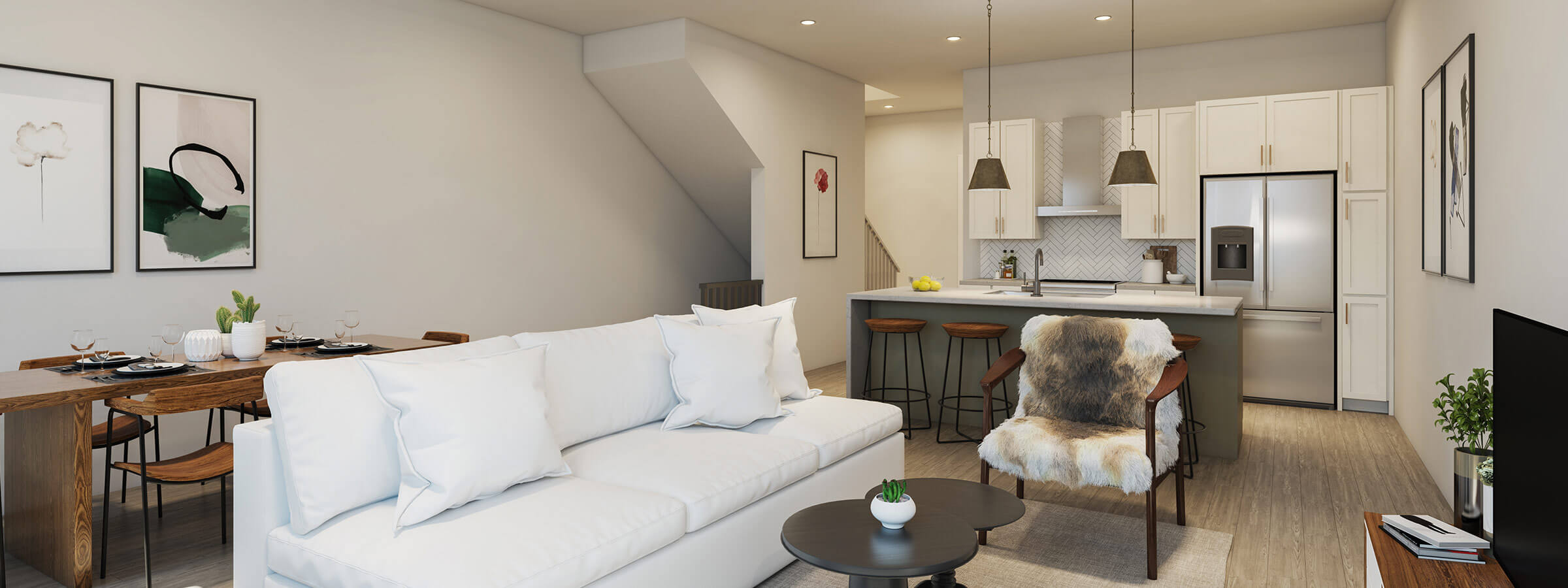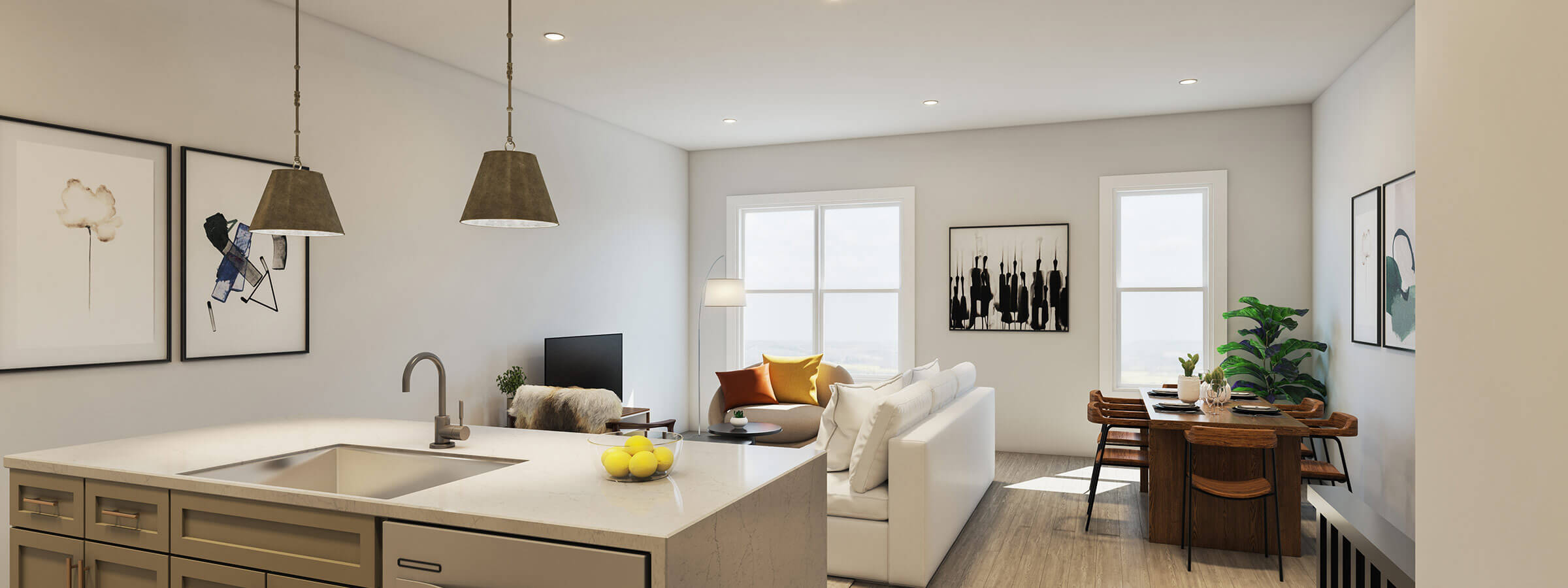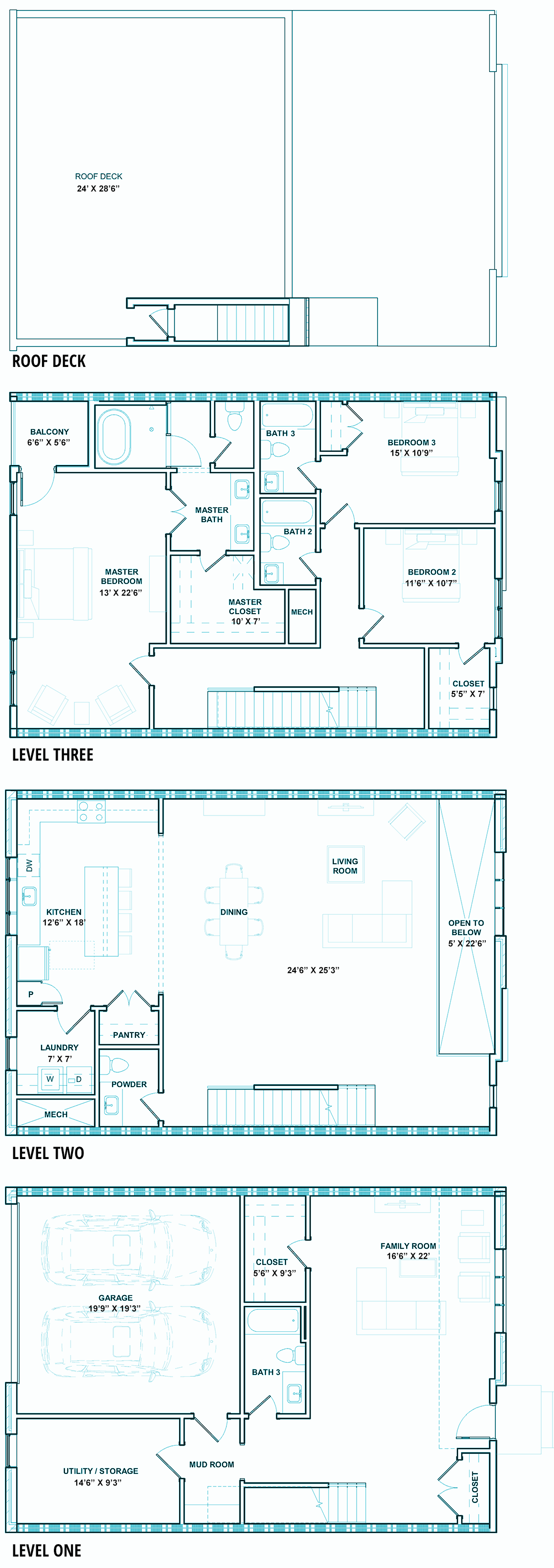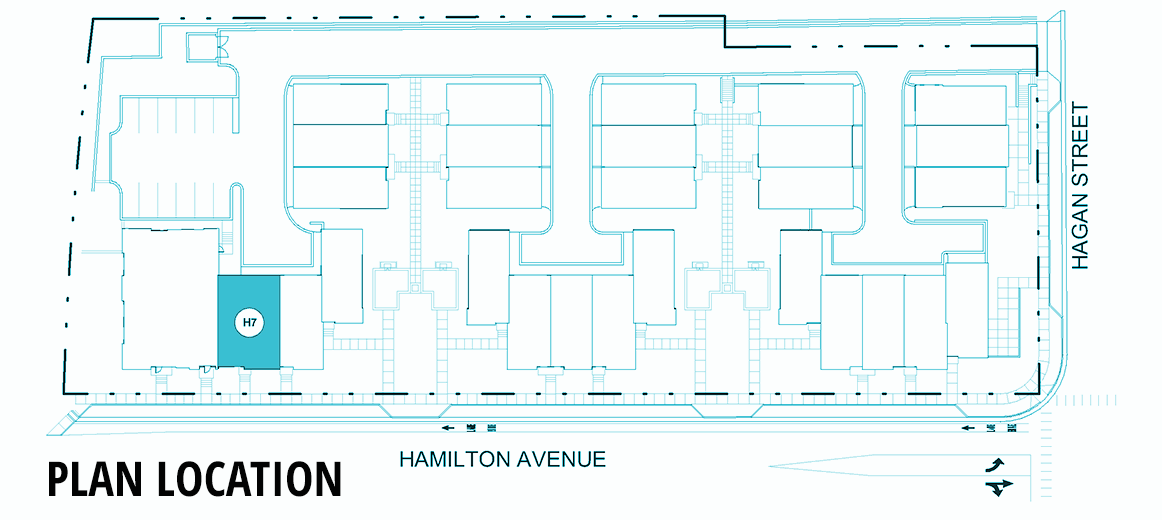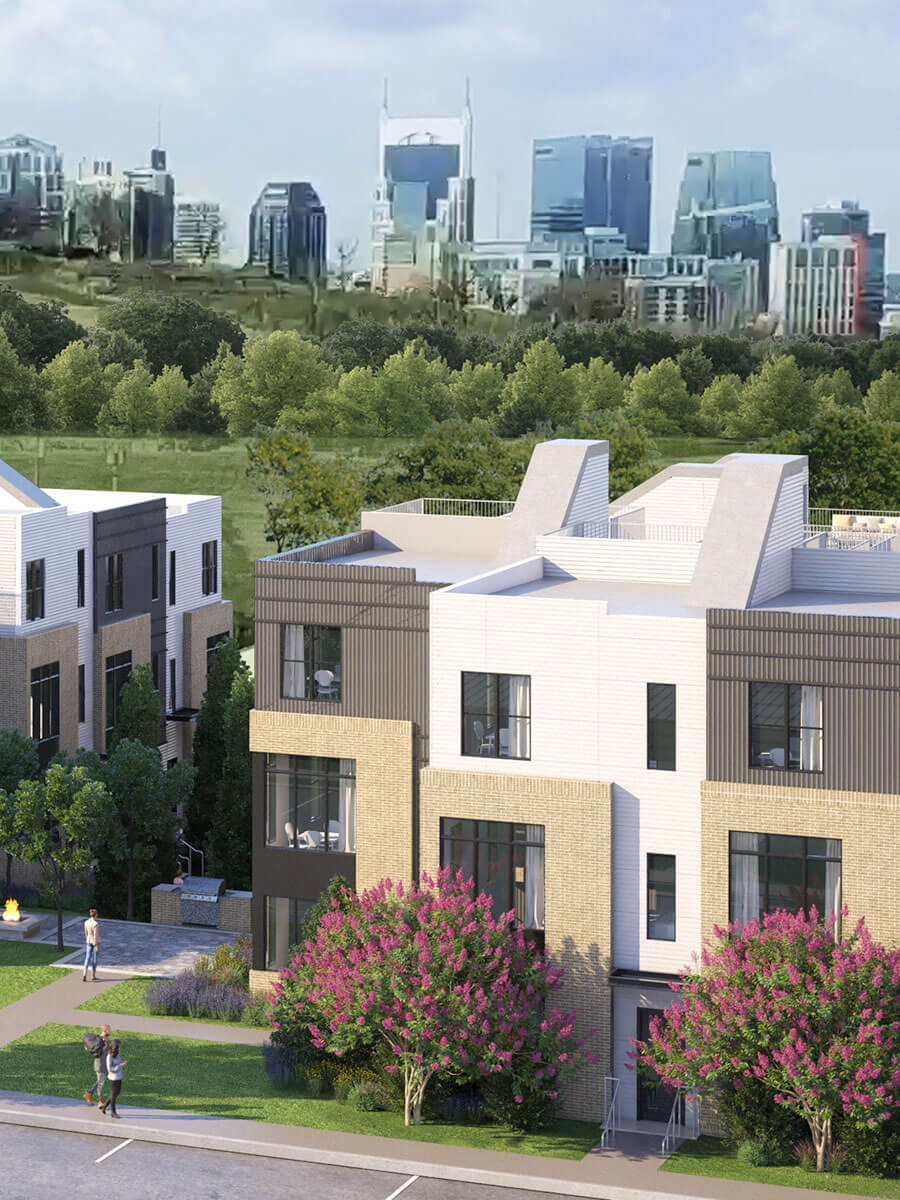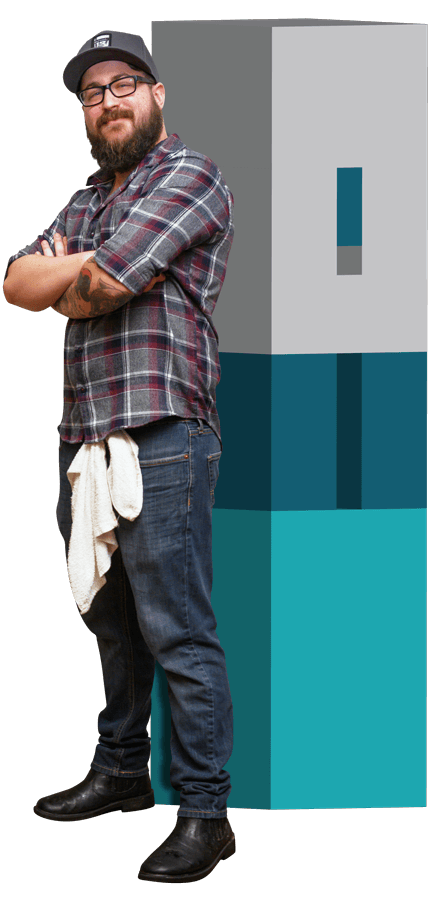Just as the name suggests, this townhome offers expansiveness, luxury and masterful design. Enter through your two-car garage and find an extra large utility closet and storage room. Upon entering, you’ll appreciate the mud space and organizational area. The carefully styled two-story space leaves the rest of the foyer and entry level open and light filled. Experience this first floor family room space any way you’d like!
The second level leads to a cooking space found only in chef’s dreams. Ample surface area for prepping, endless cabinets for storing and a pantry that will graciously host all of your favorite juicers, mixers and blenders. It all comes together to create a perfectly appointed kitchen, accessorized with the finest appliances. On this level also find a walk-in, light-filled laundry room, half bath and open concept living room. The interior feature, open to below, creates a dramatic and inviting area in your home. Upstairs there are three spacious bedrooms with bathrooms. The master suite is appointed with an expansive walk-in closet, screened in balcony and designer bathroom. The wet room hosts your bathtub and shower, fully equipped for a spa-like experience. Just steps away to your roof top deck, enjoy views of the Nashville skyline while toasting the town.
