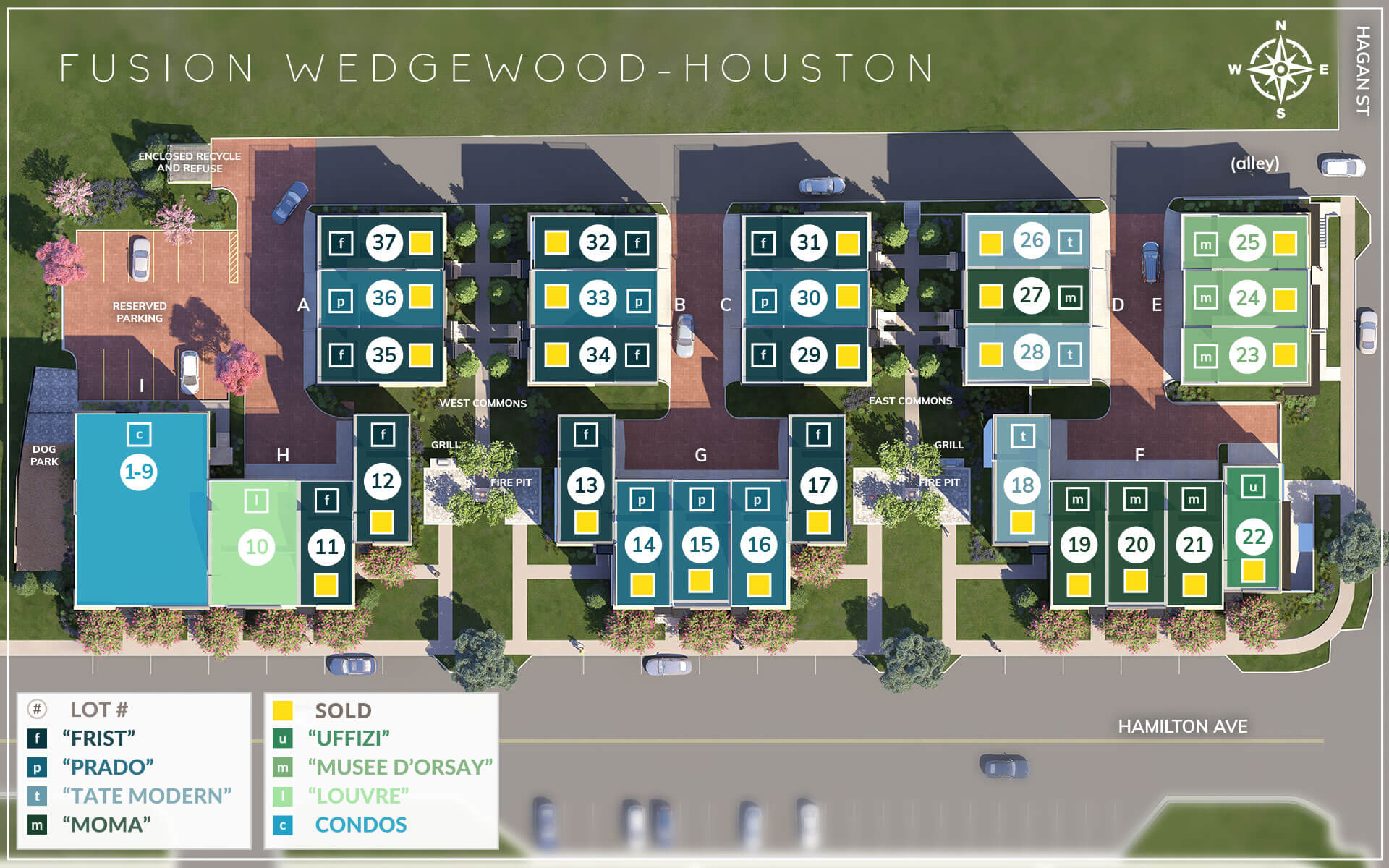For those who refuse to accept cookie cutter design in a vanilla neighborhood, we proudly offer FUSION. Uniquely crafted with a bold mix of modern materials, you’re invited to add your personal touches and style to our luxurious, semi-customizable townhomes. Many with dramatic roof top decks and stunning views of nearby downtown Nashville.
Wedgewood-Houston is also one-of-a-kind. A Nashville neighborhood with a rich history in everything from weaving hosiery to pressing records. Today, it’s an eclectic magnet for artists, poets, musicians and modern day craftspeople—some of whom you’ll meet in our story.
Become a part of the energy, culture and limitless future of FUSION at Wedgewood-Houston. We’ve got living down to an artform.
Find your place on our Community Plan.

In your new townhome, surround yourself with features and amenities that provide all the comforts of luxury living. Amenities and features to enjoy…
Townhome features
and amenities:
EXTERIOR DESIGN FEATURES
INTERIOR LIVING AREAS
KITCHEN
MASTER BATH
SECONDARY BATH(S)
POWDER ROOM, PER PLAN
LAUNDRY ROOM
ROOFTOP DECK
ENERGY SAVINGS & CONSTRUCTION FEATURES
Visit the Red Seal Homes sales office in the heart of The Nations to learn more about the custom townhomes at FUSION. We are right behind White Bison Coffee, off Centennial Blvd.