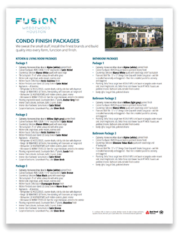A limited number of Workforce Condo floorplans are available at FUSION, all built with the quality and attention to detail that Red Seal Homes is known for. See which floorplan works best for you and schedule your showing below.
WORKFORCE CONDOS
Coming Soon!
FUSION's Workforce Condos are uniquely crafted with a bold mix of modern materials; you’re invited to add your personal touches and style to your home.
Available Floorplans
Workforce Condo 1A
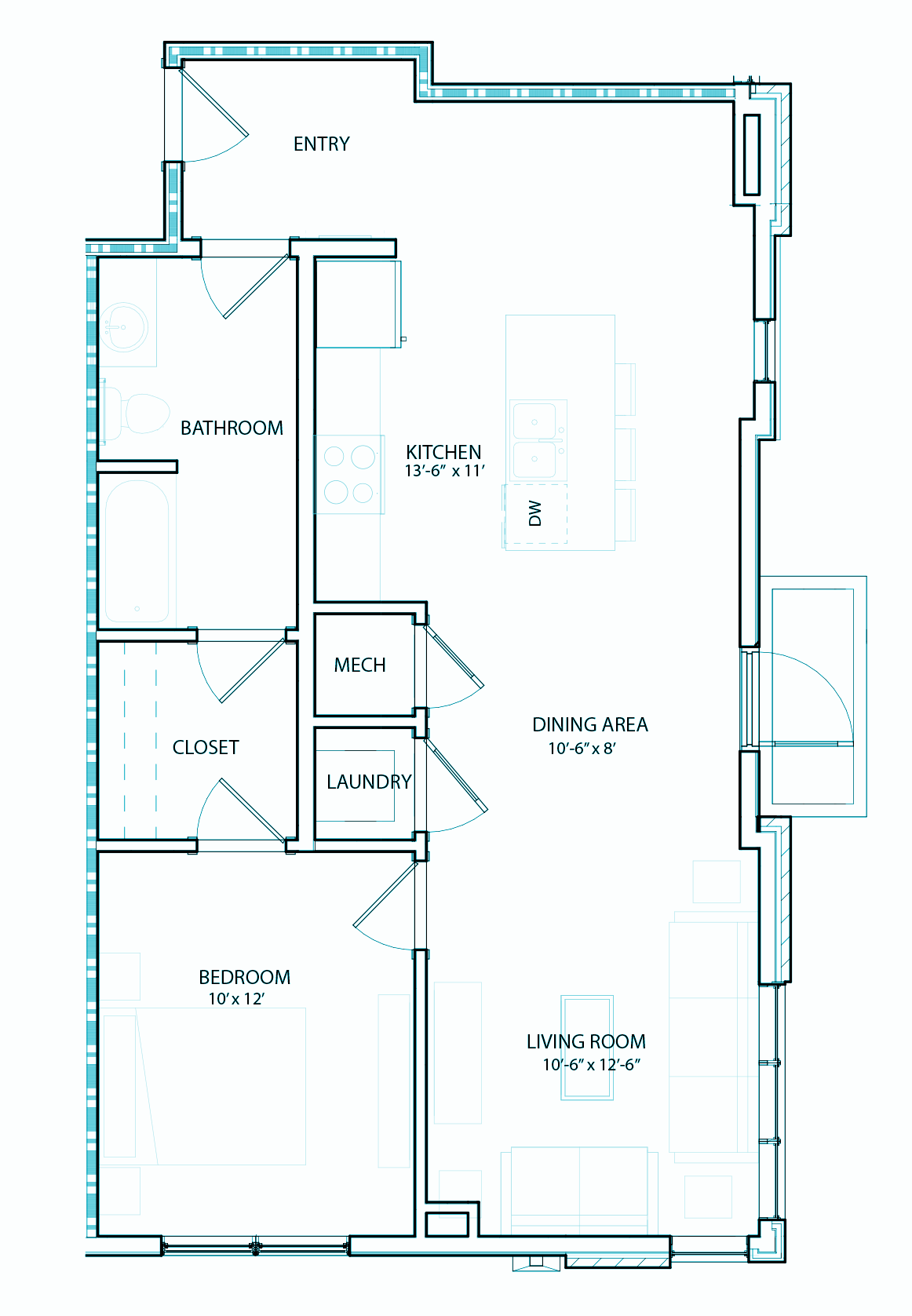
Entering from the interior hallway or the second private entrance, this home features open-concept living with refined details and finishes. The gracious kitchen and living areas are perfect for a Nashville night in with friends. This semi-customizable home includes a large kitchen island, stainless steel appliance package and upgraded lighting fixtures. As with all of our condos, this home features a 9-foot ceiling height, which creates an expansive yet cozy vibe. The primary bedroom sits just off the living room area and leads into the bathroom through the walk-in closet. Enjoy natural, southern exposed light through the large windows facing Hamilton Ave.
Workforce Condo 1B, 2A, 2B, 3A, 3B
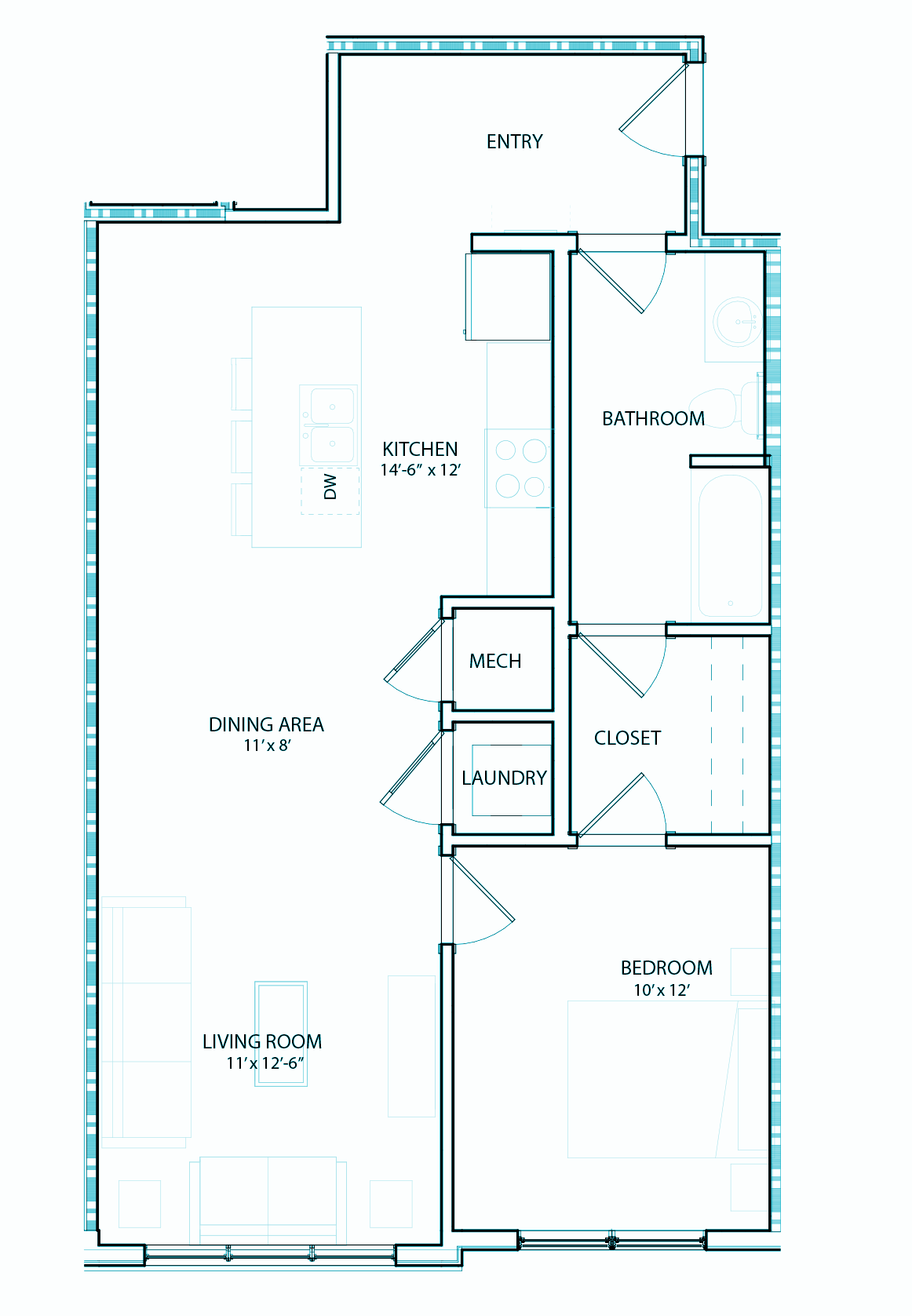
Entering from the interior hallway, this well-appointed condo features an open-concept living space with refined details and finishes. The open kitchen and spacious living areas are perfect for a night of lounging and relaxing. This semi-customizable home includes a large kitchen island, stainless steel appliance package and upgraded lighting fixtures. As with all our condos, this home features 9 foot ceilings that create a space which feels expansive yet cozy. The primary bedroom sits just off the living room area and leads into the bathroom through the gracious walk-in closet.
Workforce Condo 1C, 2C, 3C
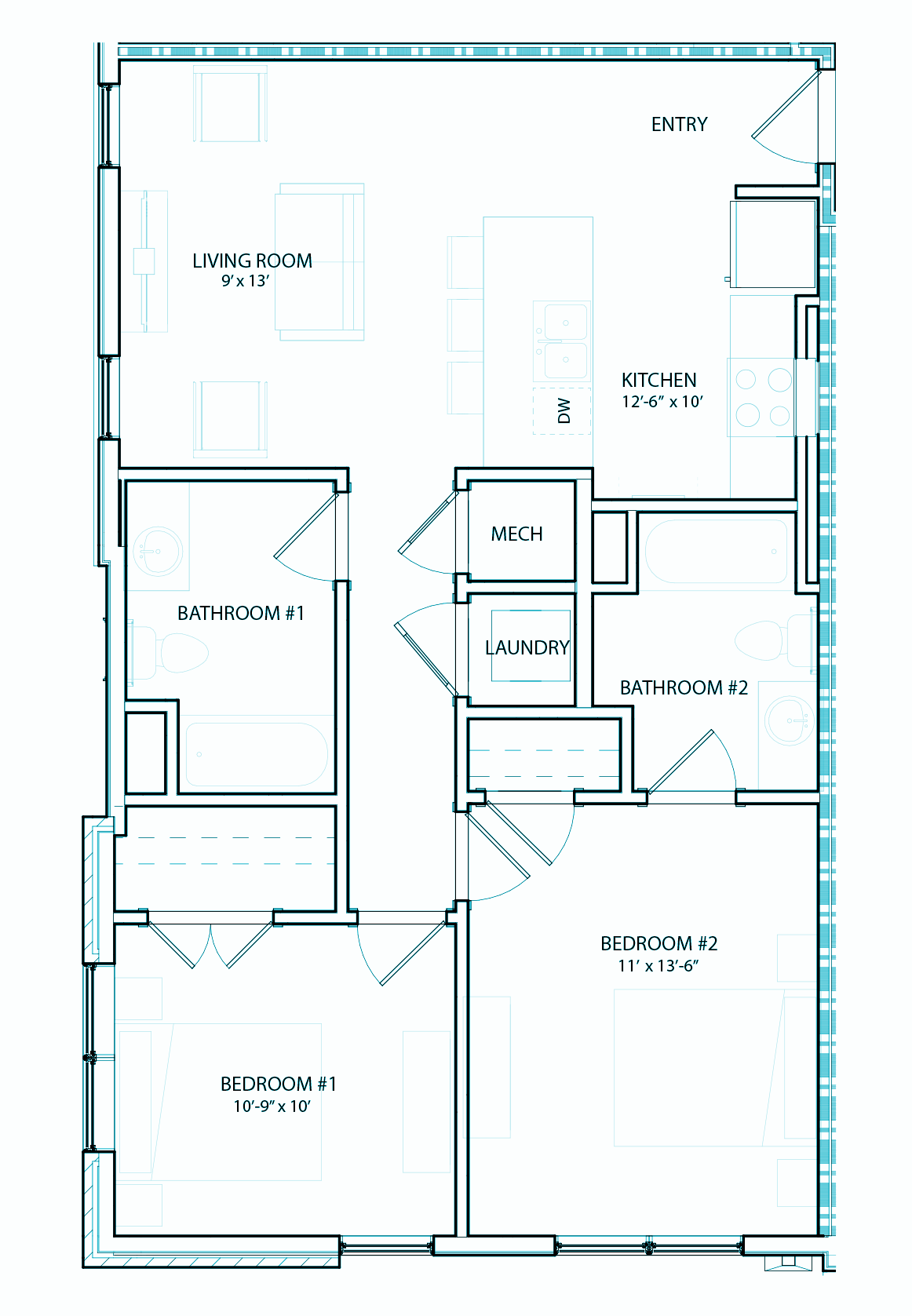
You’ll see spectacular views of the Nashville skyline from this refined two bedroom, two bathroom condo. The open kitchen and living areas are perfect for a night in with good food and friends. This semi-customizable home includes a large kitchen island, stainless steel appliances and upgraded lighting fixtures. As with all of our condos, this floor plan features a 9 foot ceiling height which creates a space that feels expansive yet cozy. You’ll find a full bathroom down the hallway just off the living room for convenience. The primary bedroom leads into a fantastic bathroom.
Our Condo Finish Packages
We sweat the small stuff, install the finest brands and build quality into every form, function and finish. Explore this PDF that lists the Finish Packages available for our Condos.
Get on the List!
Schedule your appointment with Becca Cunningham, Sales Manager at: 615-258-7110, or continue to use our email form.

The Workforce Condo's location on our property is shown as "H8."
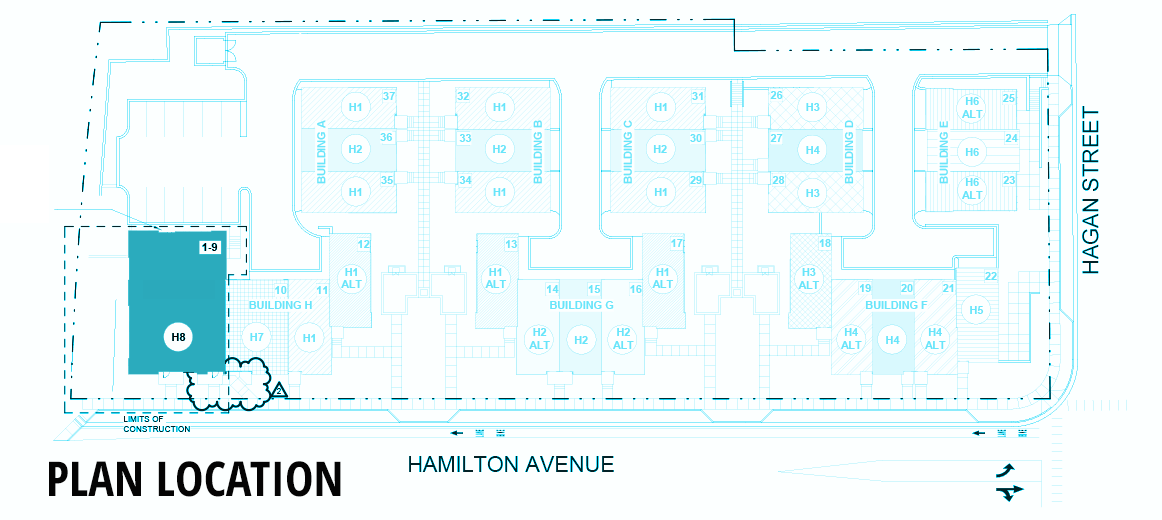

Be part of the…neighborhood

Meet Ben Dorsey, Earnest Bar & Hideaway
“As we continue to grow, we’ll keep the authenticity of Wedgehood-Houson by staying true to our shared belief that making things is an art—whether it’s a sculpture, fresh bread or a crafted cocktail.”
Walk with your friends to enjoy fine fare and libation at Earnest Bar & Hideaway, just a short story away from FUSION, in the heart of Wedgewood-Houston. earnestbarandhideaway.com
